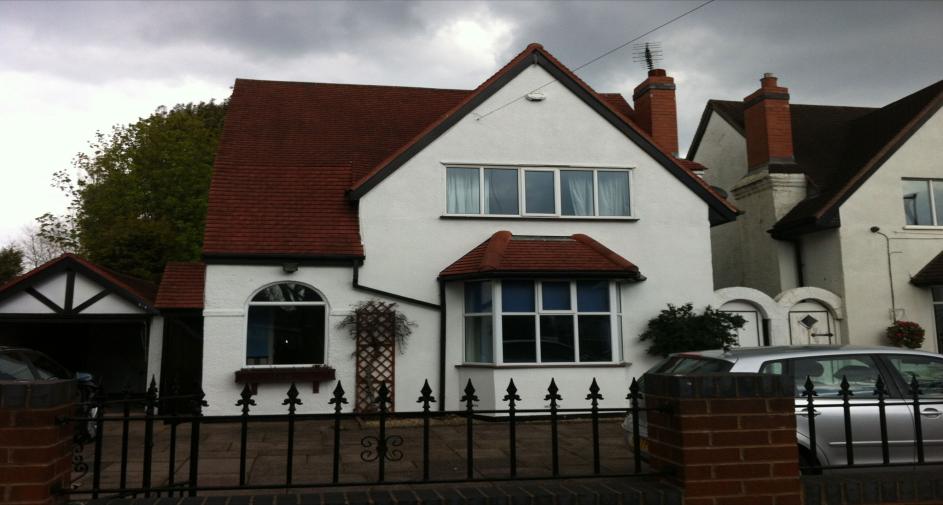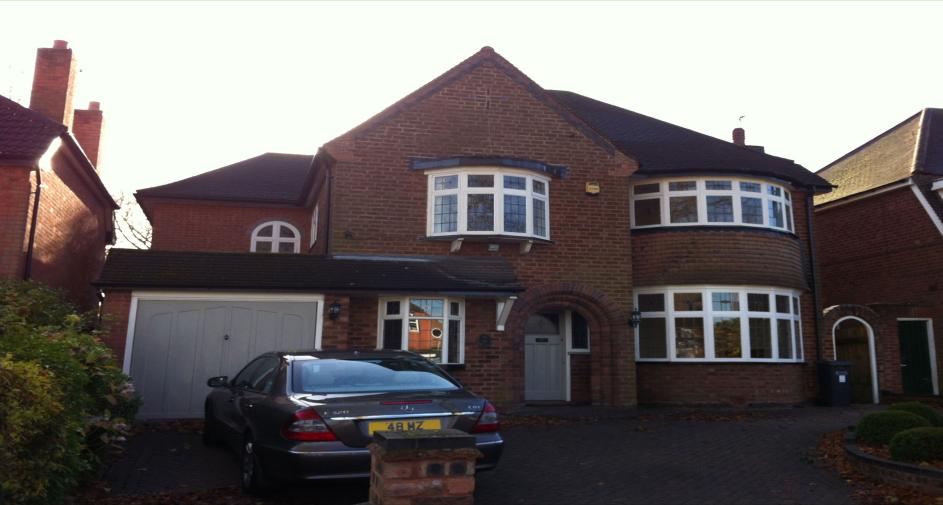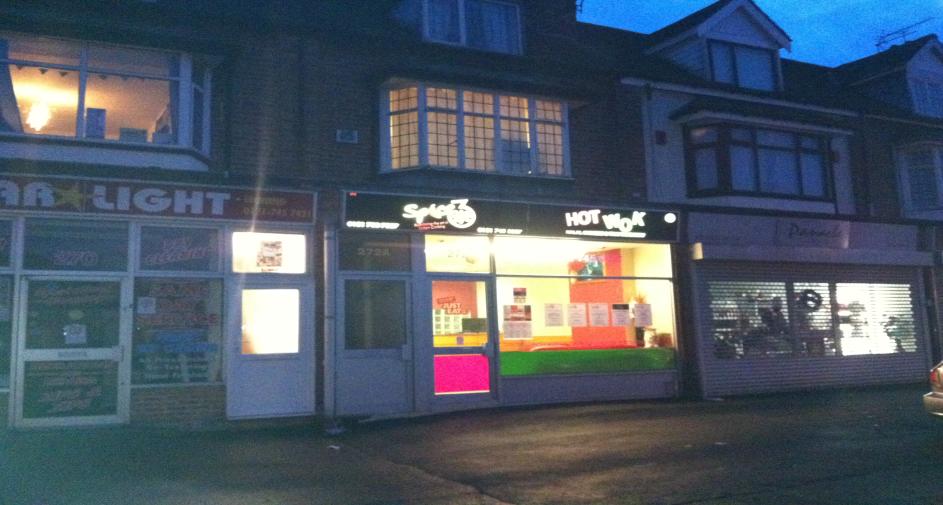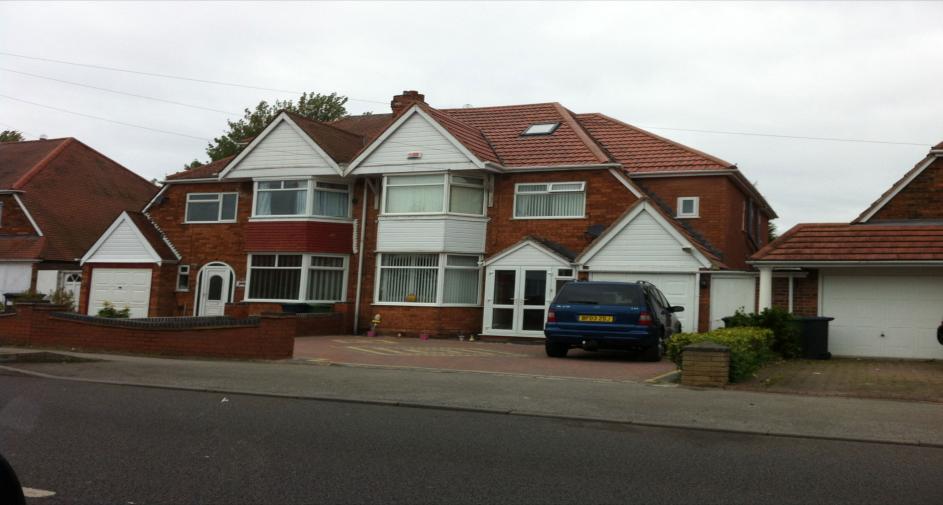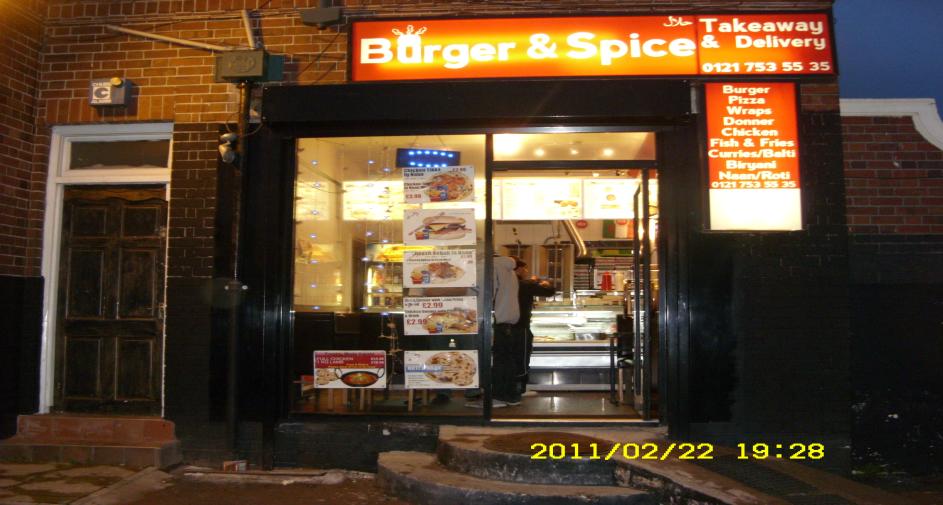Architectural services (How it works)
Listed below are procedures which have to be followed at different stages before work can begin on the site.
• Free initial meeting
• Measured Survey
• Produce Design Drawing
• Produce Detailed plans
• Submit Plans to local authority
• Produce Building Regulation drawings
• Submit to local authority
Free Initial Meeting
Once you call us, we will visit at your home to discuss your ideas, give suggestions and explain the process involved. At this stage we will notify you whether planning permission is required or only building regulation applications will be required. Our fixed fee policy ensures that you know how much it will cost you for the total process with no hidden or extra charges. You are under no obligation to proceed on to the next stage, this is the ideal solution for deciding whether to proceed and what is possible.
Measured Survey
Once you agree with our fixed fee, the survey of the property will be arranged. At the time a small deposit will be taken. It will take between one to three hours to complete the survey dependent upon the nature of the project.
Produce Design Drawings
We will produce sketching and designs with you for various design options for your development, this will help you to decide the most suitable size of development which will get planning consent.
Produce Detailed Drawings
Once you have approved the design, full sets of detailed architectural plans are drawn up for your approval. At this stage, payment will be due before plans are submitted.
Submit Plans to Local Planning Authority
After you have approved the plans and pay the relevant fees, we will complete all the necessary paperwork and submit the application to the local planning authority. Once registered, Council could take eight weeks to make a decision; we will liaise with the planners to ensure that everything is perfectly satisfactory and keep you informed of the progress.
Produce Building regulation drawings
Once planning has been approved, the detailed building regulations drawing will be produced to include any structural elements for which structural calculations may be required. Our price includes structural calculations but does not include any specialists reports and design required due to site conditions.
Submit plans to local authority
We will complete all the relevant paperwork and submit applications to Building Control and deal with the application until it has its full or conditional approval.
Quotations for Building Work / Project Management
We can provide you with quotations for the building work through our approved list of builders and can also provide you with site management for your project for an additional cost. Please ask for a quotation.
|


